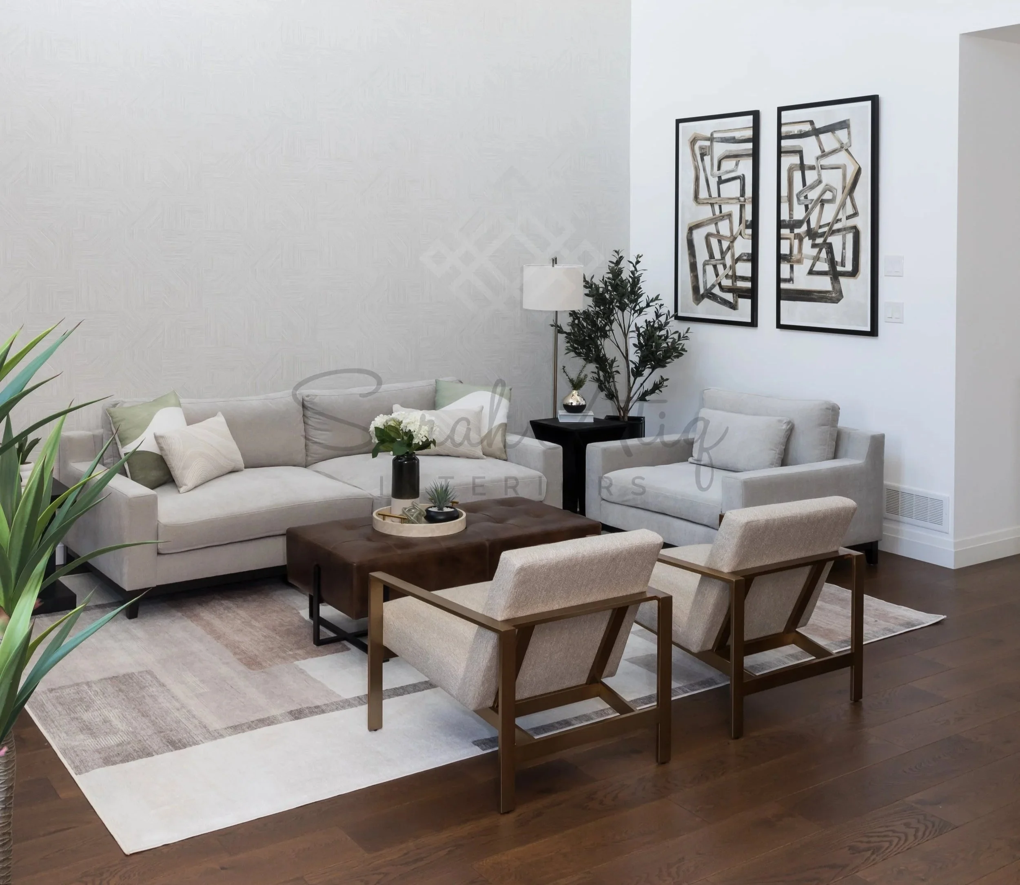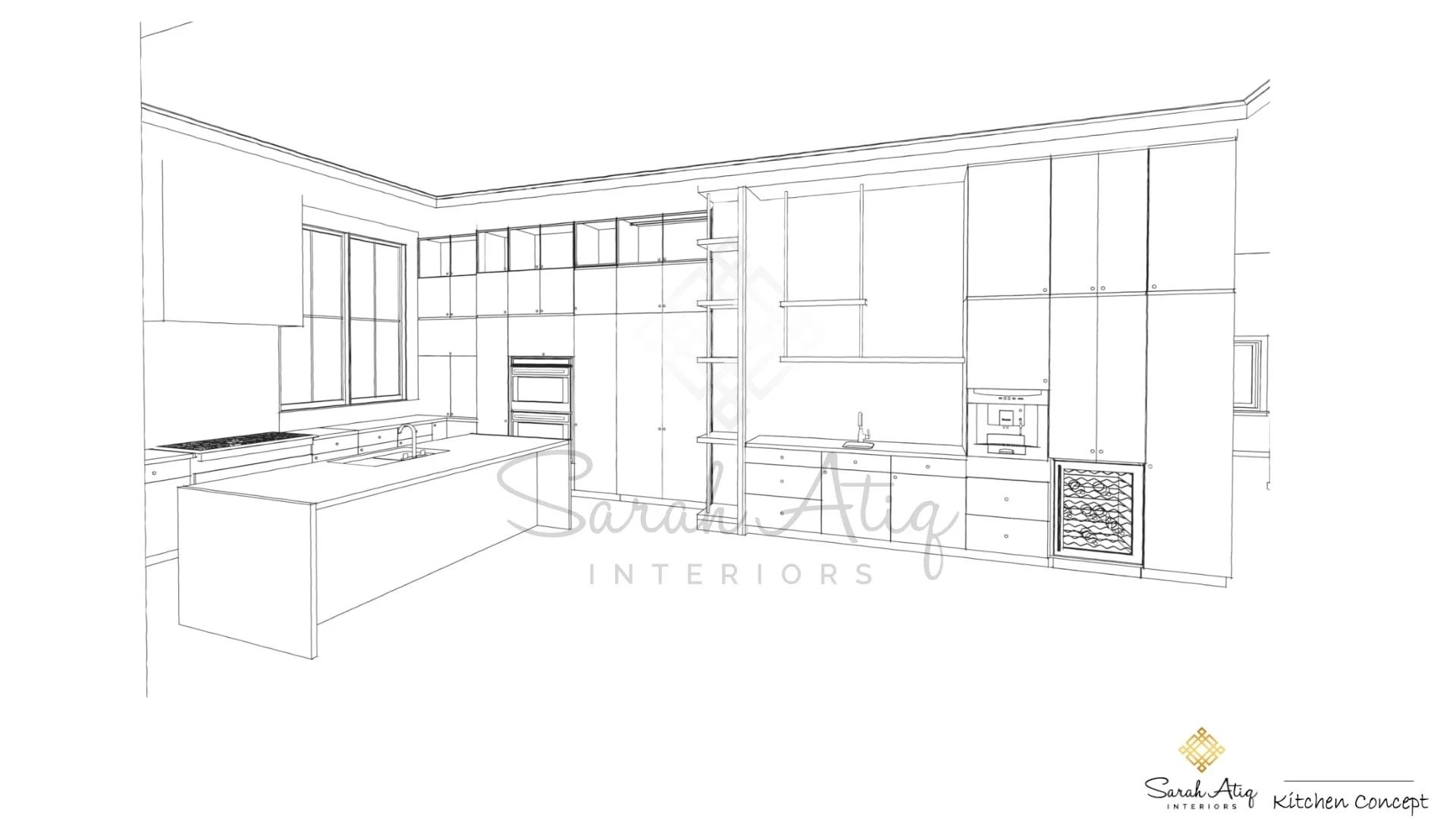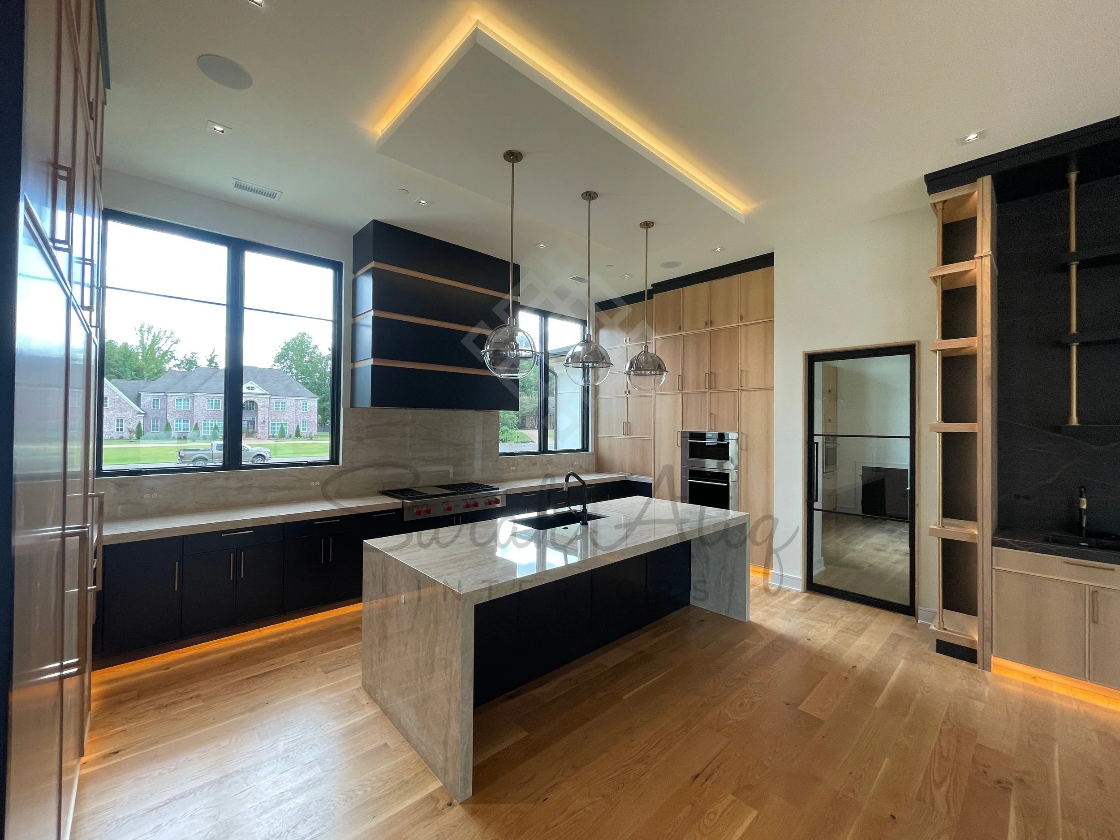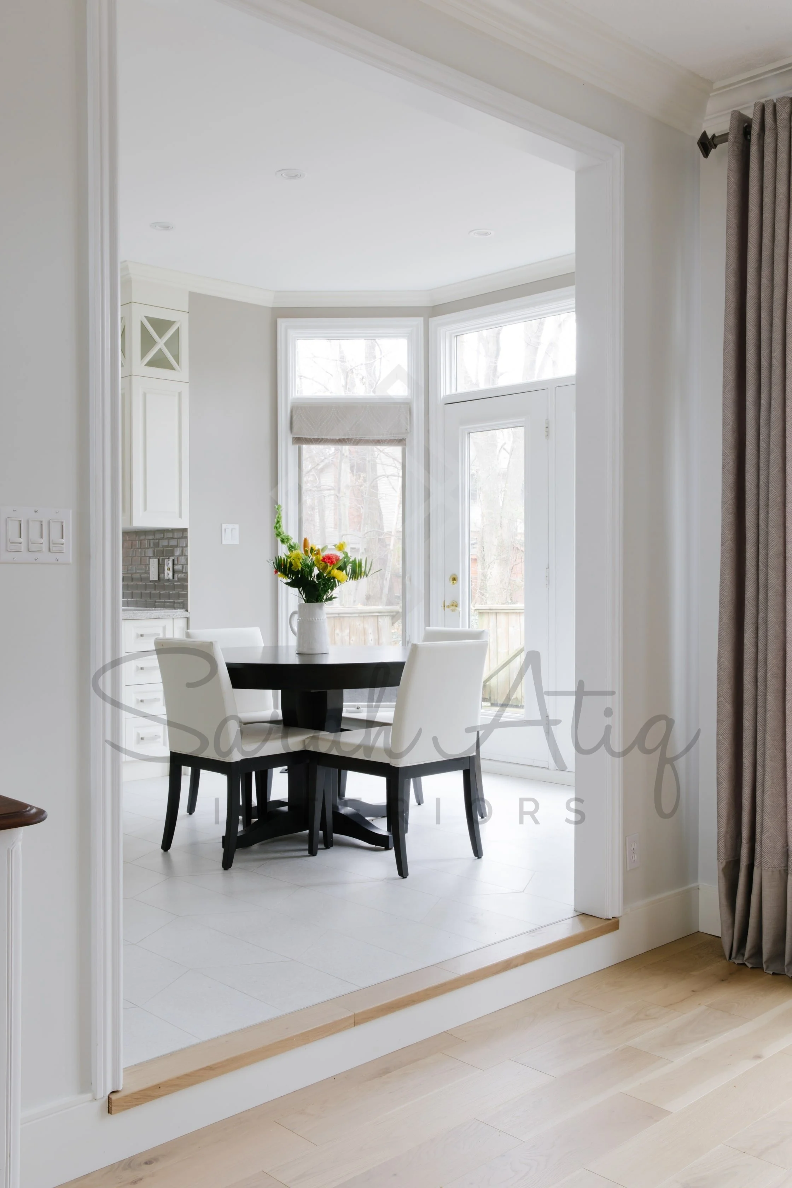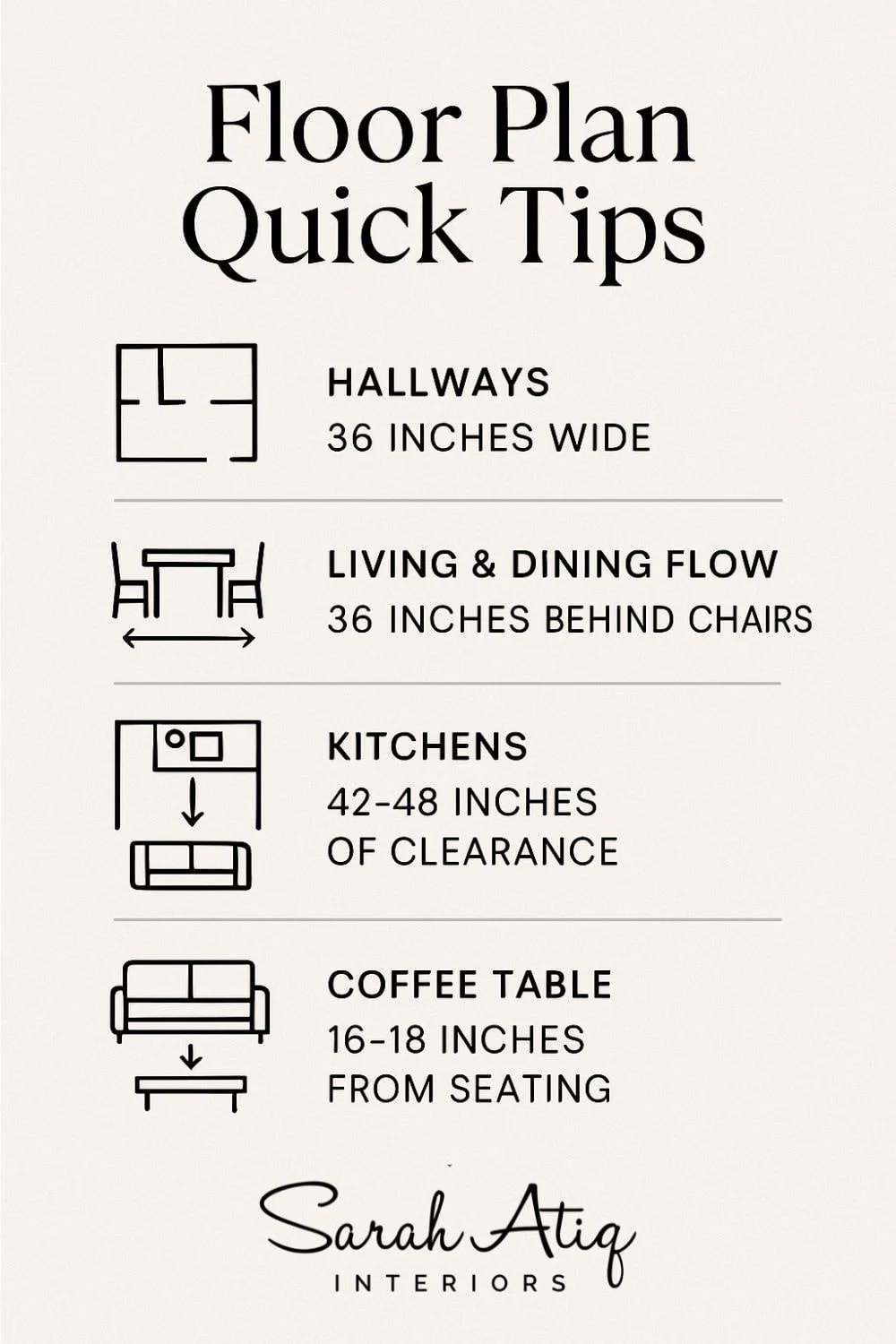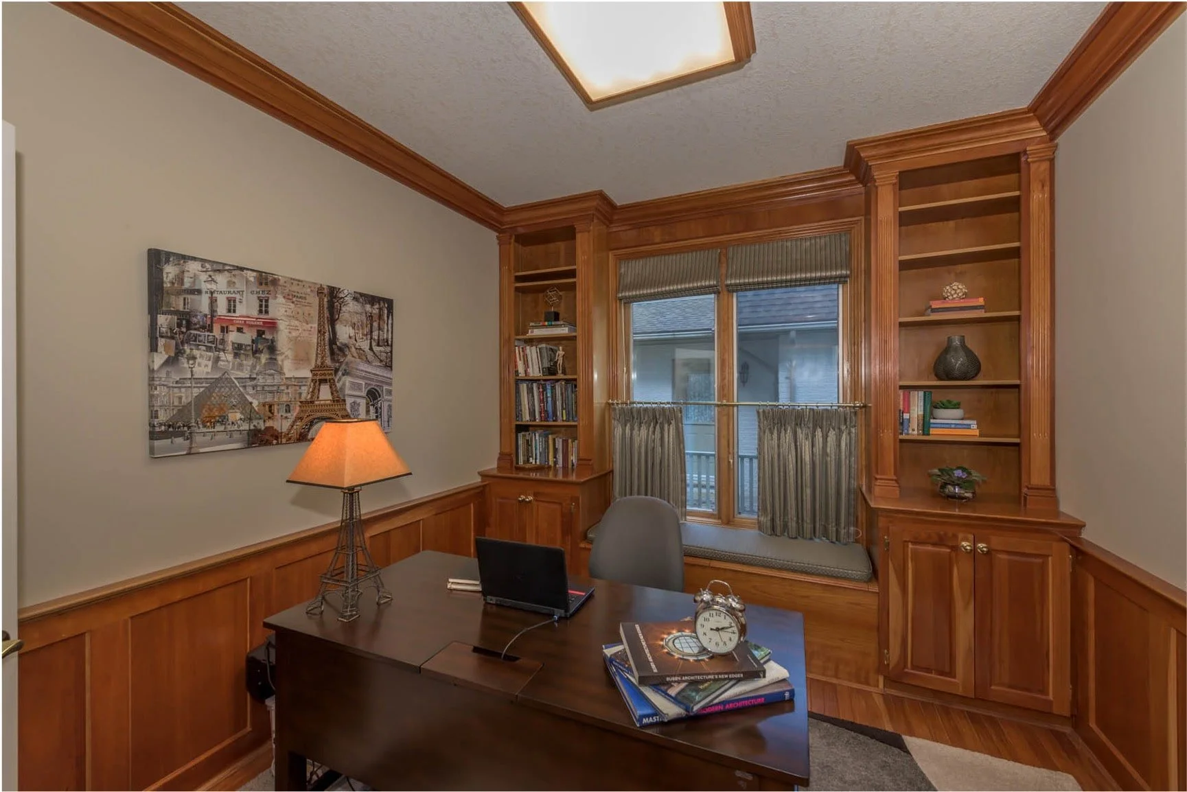The Art of the Floor Plan: How Layout Impacts Daily Living
When you picture your dream home, chances are you think of finishes — the kitchen cabinets, the paint colours, the perfect sofa. But long before those details comes the decision that truly shapes your daily life: the floor plan.
A thoughtful layout is what makes a home feel effortless. It’s what ensures you’re not dodging furniture in the hallway, shouting across open-concept spaces, or wishing you had one more door where it really matters.
Why the Floor Plan Comes First
You can always repaint walls or swap a countertop. What you can’t easily change are the walls, circulation paths, or the placement of plumbing and windows.
A strong floor plan:
● Supports real life. Think groceries in hand, kids running in from school, or space to host without crowding.
● Avoids bottlenecks. No one loves a kitchen where two people can’t cook together, or hallways that feel cramped.
● Adds lasting value. An efficient, flexible layout continues to work for you as life changes.
Practical Guidelines for Everyday Living
If you’re planning a renovation or new build, here are some benchmarks to guide your decisions:
● Hallways: Aim for at least 36 inches wide. That extra bit of space makes daily movement feel more comfortable.
● Living & Dining Flow: Leave 36 inches behind dining chairs so people can walk by, and keep coffee tables about 16–18 inches from seating for easy reach.
● Kitchens: Allow 42 inches of clearance for one cook, 48 inches if you want two people to work comfortably. Think in “zones” (prep, cook, clean, store) so it functions smoothly.
● Bathrooms: Even if you don’t need it now, consider future accessibility — leaving space for a 60-inch turning circle or wider clearances at the sink and toilet can save a costly renovation later.
● Bedrooms: Place them away from high-traffic areas to maintain privacy and quiet. A little forethought here makes a big difference.
Tip: Before finalizing, walk yourself through the space on paper: “Where do I drop my bag? Where does laundry go? Can two people get ready at the same time in the morning?” This simple exercise often reveals adjustments worth making.
Renovation Realities
If you’re updating an existing space, know what’s flexible and what isn’t.
● Hard to move: Structural walls, plumbing stacks, and windows.
● Easier to adjust: Non-load-bearing walls, finishes, and lighting.
Trying to push a kitchen or bathroom across the house often triggers expensive structural changes and code updates. Sometimes it’s smarter to work with the “bones” you have — and invest in optimizing them.
Final Thoughts
A beautiful home isn’t just about finishes — it’s about flow.
A strong floor plan creates a home that supports your lifestyle instead of working against it. The best layouts don’t just make sense on paper — they feel right in daily life. And that’s where the true art of interior design begins.
Though I’m based in London, Ontario, my design work has taken me to projects near and far. Every home has its own story, and no matter the location, I love helping create spaces that truly fit the way people live and use their spaces!
If you are ready to take the next step - Book your complimentary discovery call with me. Let's talk about how to bring your vision to life — in a way that works beautifully for you.

