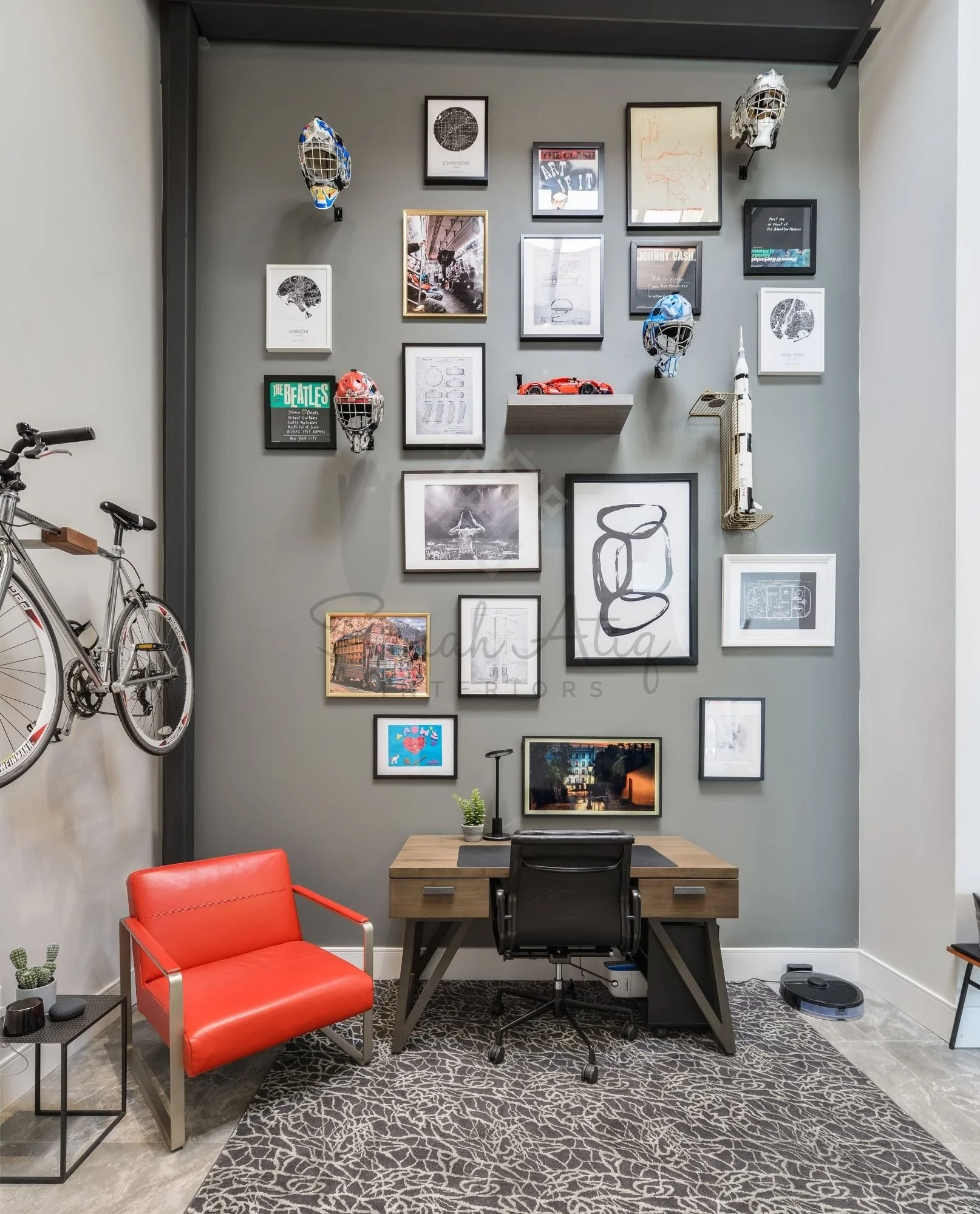Warm Modern Loft Project
Bedroom & Office Space
This combined zone was designed to feel personal, functional, and uniquely tailored to the client’s lifestyle.
In the bedroom, we created a new layout with full walls for privacy, introducing a custom entry door that doubles as a divider between the sleeping area and dining space. A wardrobe was custom-designed for storage, and a cement-look feature wall adds a bold, modern edge.
The adjacent office was styled with a curated gallery wall to showcase the client’s love for hockey, travel, and art. Custom furniture pieces were thoughtfully designed for both spaces—striking a balance between individuality and cohesion within the overall loft.
Do you like what you see here?
Let’s explore the best interior design option for your needs. Book your complimentary discovery call with Sarah to discuss your project and see how we can bring your vision to life.





